A few years ago, JAPAN Style posted an article about a popular Japanese home-remodeling TV show, “Gekiteki (=dramatic) Before After”. In the recent episode, one of the “takumi (= grandmaster artisans) flies out of Japan for the first time in the series. The takumi this time is Mr. Sakata, an architect. Sakata works on a poorly maintained 153 year-old, apartment in Paris. The client family a French father and Japanese mother, with their three sons, currently live in a tiny apartment (40m2) and recently purchased the 153 year-old apartment as the boys are growing bigger. The new purchase is more spacious than their current modest residences, but still too small, at 55m2, for each boy to have his own room. The key points this time are; 1) how takumi provides the boys their own rooms, and 2) how he creates a additional storage space. Let’s see the dramatic transformation as takumi goes to work on this apartment!
[ Entrance hallway ]
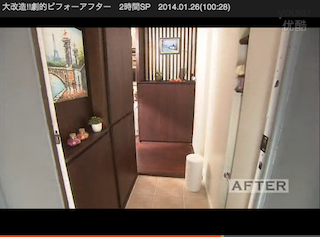
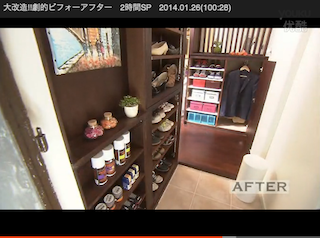
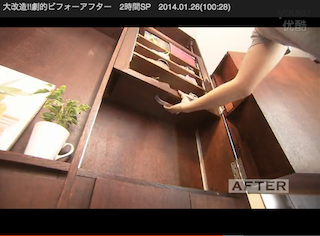
After: Japanese style entryway, “genkan“, with rise and fall system shoe closets.
[ Toilet ]
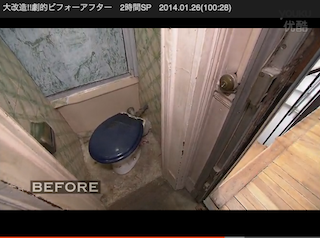
Before: Surprisingly small!! There is even no space for legs. The previous residents seems to have removed the door due to the small size.
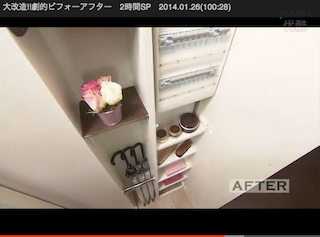
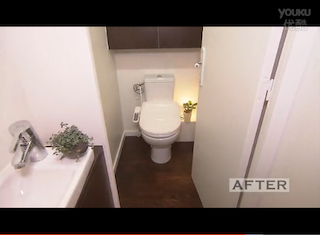
After: A thin and tall closet is installed, and the rest of the space is used as the new bathroom.
[ Bathroom ]
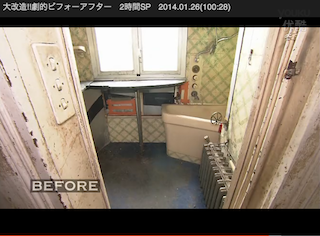
Before: A tiny triangle-shaped bathtub was installed in a tiny kitchen space.
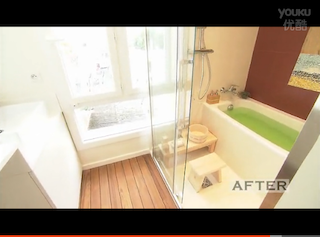
After: Japanese style bathroom with a big, deep bathtub and washing space. The old kitchen and toilet are moved to other rooms.
[ Living room ]
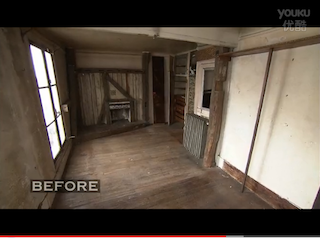
Before: As you can see, it’s just too old! The floor is not even flat.
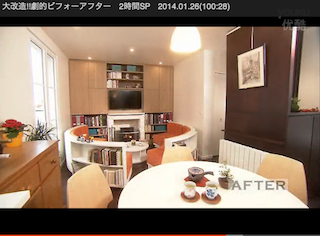
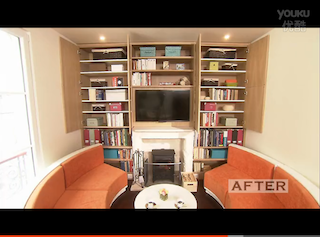
After: Round shaped sofa for family get-together. Plenty of storage space around the fireplace and even on the backside of the sofa.
[ Kitchen ]
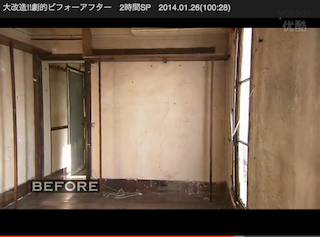
Before: Just an old empty space
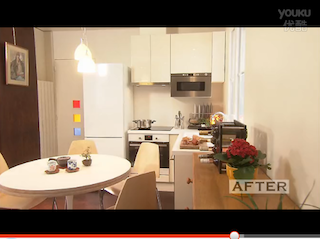
After 1: Modern kitchen with oven, microwave, and dishwasher!
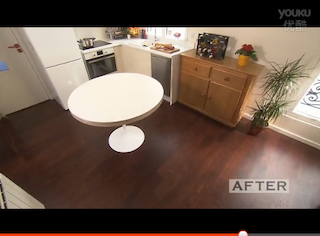
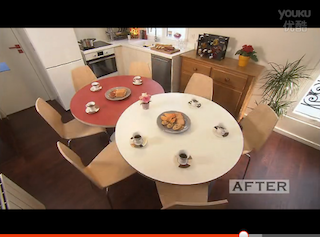
After 2: Extension dining table.
[ Bedroom ]
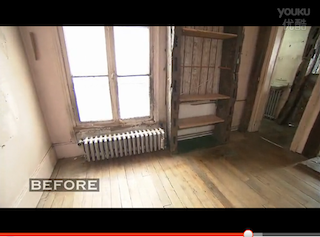
Before: Sorry for repeating this, but again…everything is just old!
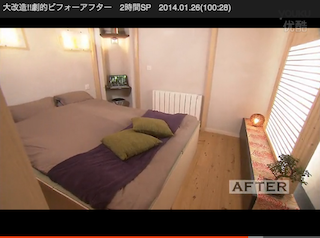
After 1: Japanese style bedroom
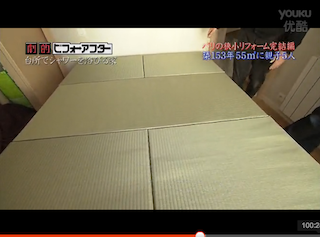
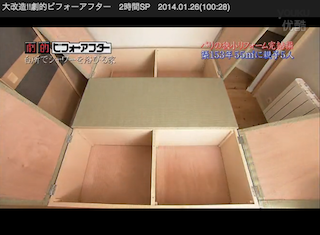
After 2: Tatami mat style bed platform with lots of storage.
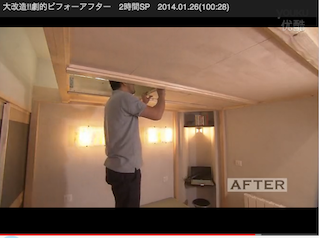
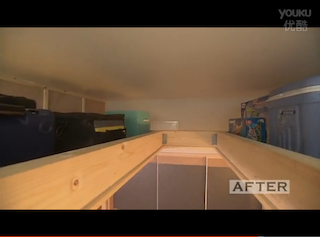
After 3: Ceiling storage space
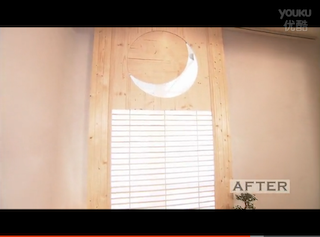
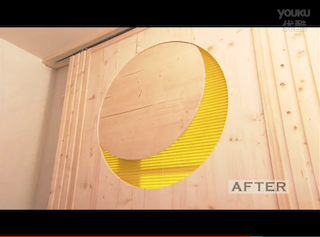
After 4: Japanese “fusuma” style window shade with beautiful crescent moon. (There is a yellow blind behind the fusuma.)
[ Kids’ room ]
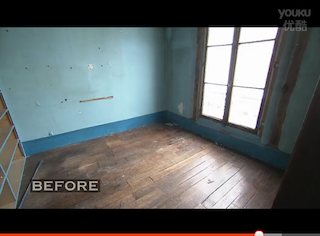
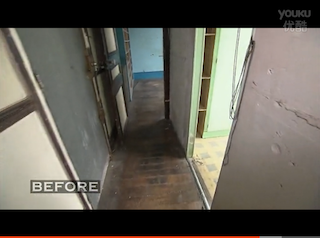
Before: Seems not big enough for three individual rooms.
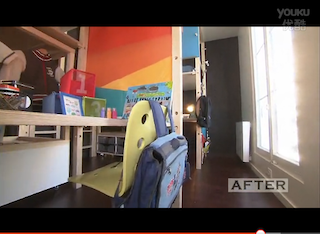
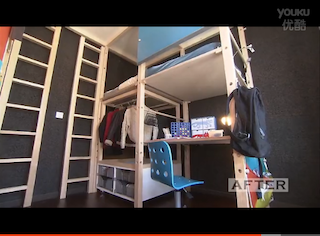
After: The room is divided into three spaces by all-in-one (bed, desk and storage) adjustable furnitures.
[ Budget ]
Total ¥10,250,000 (US$99,163), excluding the fee for the Takumi.
It seemed like it was much more difficult for Sakata, the takumi, to work on this home because each little thing, such as tools, machines, materials, and the way to proceeding, was different from Japan. However, Sakata and French artisans accomplished the project, taking advantage of each other’s merits. No matter where they are now, or no matter where they are from, the spirit of artisans must be common all over the world 🙂
Author : Junko
This is JAPAN Style!


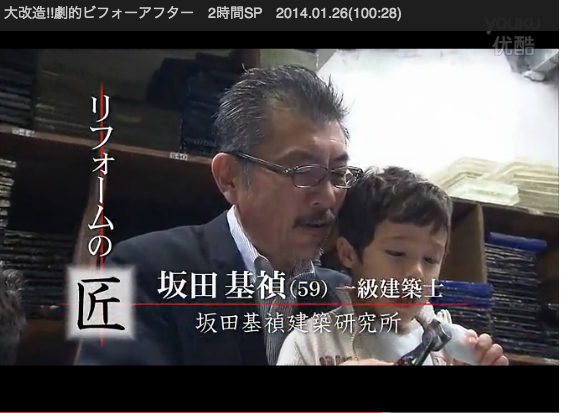
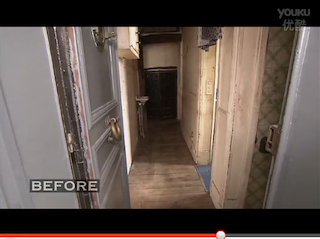



![[Photoblog] Kasugataisha Shrine at Night](http://www.japanstyle.info/wp-content/uploads/2011/02/tumblr_lelvcicmE91qg5ddgo1_400-65x65.jpg)


Recent Comments